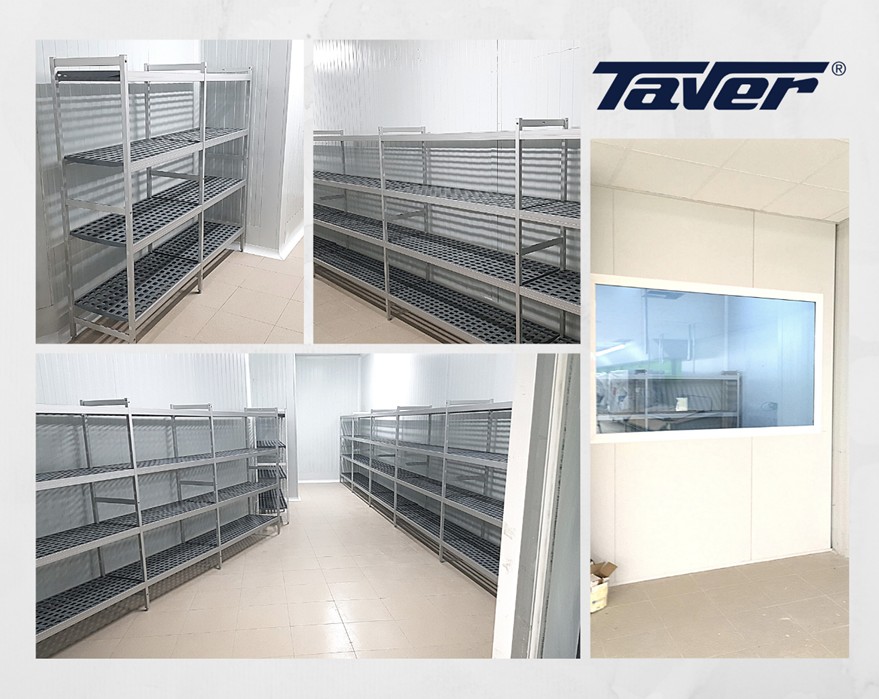
09 Jun Adaptation of the space of a hypermarket to turn it into a multi-product refrigeration enclosure
Completion of the reform and adaptation of the space of a hypermarket to convert it into a multi-product refrigerated area; Chamber of charcuterie, Chamber of fruits, Chamber of meats, Bakery Workshop, Fish Market Workshop.
Our client has opted for the Taver Instaclack® modular panel, a refrigeration panel with an exclusive joining system from the TAVER INSTACLACK GROUP. This system provides maximum tightness to the joints.
Taver Instaclack® allows, as an option, to have a different finish on each of the faces of the panel, and even different finishes on the same face, this makes its versatility and versatility a unique feature in the market.
Description:
324 m2 Instaclack panel,
236 m2 thick 70mm
88 m2 thick 100mm
Lacquered interior and exterior finish, reinforced floor
0.5mm inner and outer plating
4 doors
shelves
ladders
ramps

